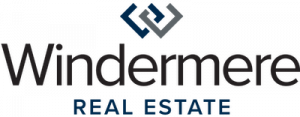


Listing Courtesy of:  Northwest MLS / Windermere Nw / Junior Torres, J.D. and eXp Realty
Northwest MLS / Windermere Nw / Junior Torres, J.D. and eXp Realty
 Northwest MLS / Windermere Nw / Junior Torres, J.D. and eXp Realty
Northwest MLS / Windermere Nw / Junior Torres, J.D. and eXp Realty 4608 Thompson Lane SE Olympia, WA 98513
Sold (2 Days)
$810,000
MLS #:
2214599
2214599
Taxes
$5,094(2023)
$5,094(2023)
Lot Size
0.26 acres
0.26 acres
Type
Single-Family Home
Single-Family Home
Year Built
1993
1993
Style
2 Story
2 Story
Views
Lake
Lake
School District
North Thurston
North Thurston
County
Thurston County
Thurston County
Community
Lake St Clair
Lake St Clair
Listed By
Junior Torres, J.D., Windermere Nw
Bought with
Chantelle Whittier, eXp Realty
Chantelle Whittier, eXp Realty
Source
Northwest MLS as distributed by MLS Grid
Last checked Apr 27 2024 at 12:30 PM GMT+0000
Northwest MLS as distributed by MLS Grid
Last checked Apr 27 2024 at 12:30 PM GMT+0000
Bathroom Details
- Full Bathroom: 1
- 3/4 Bathroom: 1
Interior Features
- Dining Room
- Dishwasher
- Microwave
- Fireplace
- Refrigerator
- Dryer
- Washer
- Laminate
- Double Pane/Storm Window
- Bath Off Primary
- Wall to Wall Carpet
- Skylight(s)
- Vaulted Ceiling(s)
- Stove/Range
- Ceramic Tile
- Ceiling Fan(s)
- Water Heater
- Walk-In Closet(s)
Subdivision
- Lake St Clair
Lot Information
- Paved
- Cul-De-Sac
Property Features
- Deck
- Dock
- Fenced-Partially
- Propane
- Moorage
- Outbuildings
- Cable Tv
- High Speed Internet
- Fireplace: See Remarks
- Fireplace: 2
- Foundation: Poured Concrete
Basement Information
- Daylight
- Finished
Flooring
- Carpet
- Laminate
- Ceramic Tile
- Engineered Hardwood
Exterior Features
- Wood
- Wood Products
- Roof: Metal
Utility Information
- Sewer: Septic Tank
- Fuel: Electric, Propane
School Information
- Elementary School: Evergreen Forest Ele
- Middle School: Nisqually Mid
- High School: River Ridge High
Parking
- Detached Carport
Stories
- 2
Living Area
- 2,090 sqft
Additional Listing Info
- Buyer Brokerage Commission: 3.0
Disclaimer: Based on information submitted to the MLS GRID as of 2024 4/27/24 05:30. All data is obtained from various sources and may not have been verified by broker or MLS GRID. Supplied Open House Information is subject to change without notice. All information should be independently reviewed and verified for accuracy. Properties may or may not be listed by the office/agent presenting the information.



Description